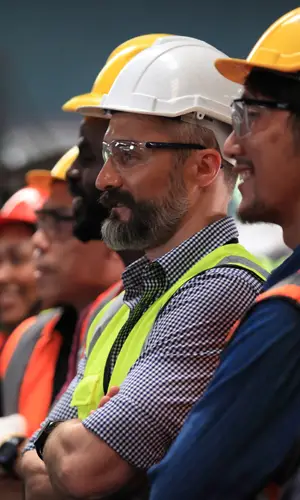WILLISTON PUBLIC SCHOOLS INNOVATION ACADEMY
Williston, North Dakota
Project Details
Date: 2019 – 2020
Client: JLG Architects
Key Project Elements
- Extensive Renovation to Turn Aquatics Center into Educational Facility
- Filling of Pool Basins
- Addition of Second Story
Both pool basins were filled with lightweight expanded polystyrene insulation blocks (geofoam) with thicknesses ranging from 4 feet to 12 feet to minimize the potential for soil settlement. A new floor slab was then placed over the geofoam. A second floor was added within the high-bay pool facility by utilizing W12 in-fill and girder beams on 32-foot nominal column spacing.
Framing depth was critical to provide at least 11 feet of clear depth below the beams. The design also included numerous new punched window and door openings, retrofit addition of stoops, small additions for an elevator and a circulation corridor, and various other selective demolition and repair tasks related to the extensive renovations.
The project also consisted of exterior site improvements, revised grading and paved areas, and related site civil engineering.
Framing depth was critical to provide at least 11 feet of clear depth below the beams. The design also included numerous new punched window and door openings, retrofit addition of stoops, small additions for an elevator and a circulation corridor, and various other selective demolition and repair tasks related to the extensive renovations.
The project also consisted of exterior site improvements, revised grading and paved areas, and related site civil engineering.








