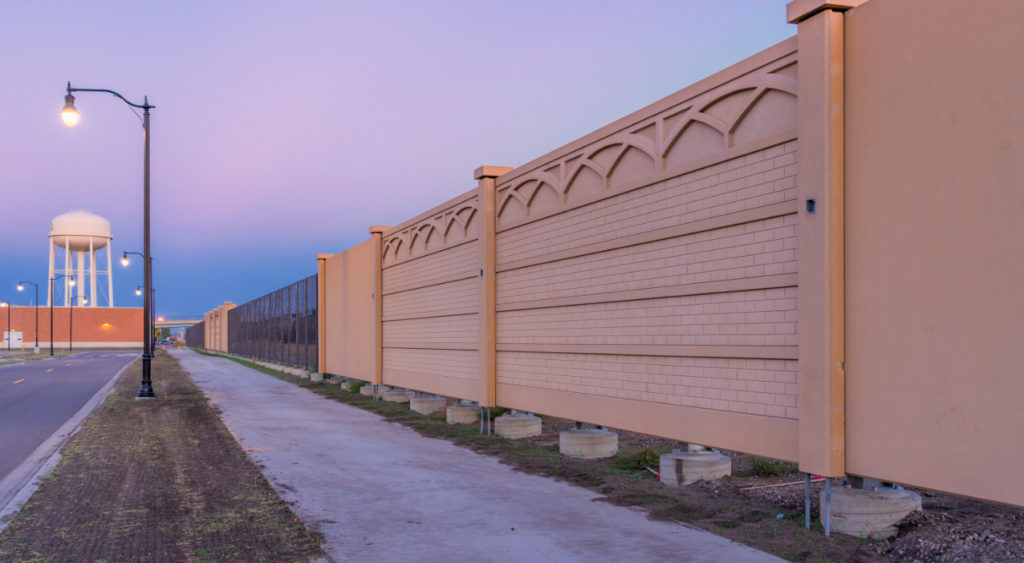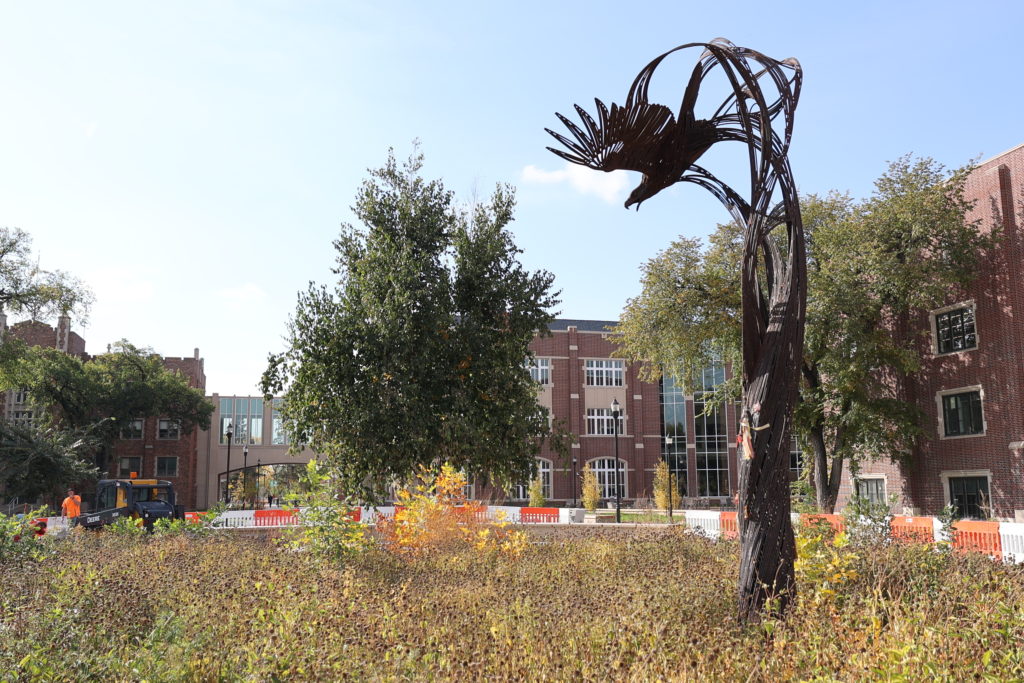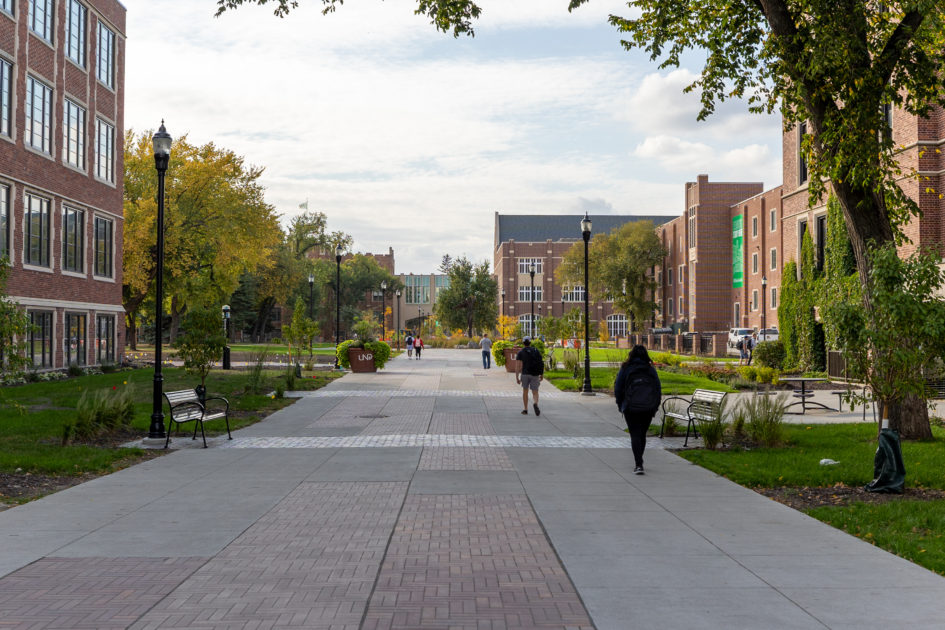As traffic on the University of North Dakota (UND) campus in the City of Grand Forks has increased, there has been a growing desire to increase pedestrian safety and attract new students through campus beautification. Major construction projects on a busy campus are always a challenge, and one of this magnitude was no exception, especially when the adjacent buildings needed to remain operational and accessible throughout the project. In addition, the removal of roadways created the additional challenge of emergency vehicle access to buildings.
The idea for the UND Central Campus project originated approximately 10 years ago, with a campus master planning and beautification project outlining a vision to make the campus more pedestrian-friendly and accessible, especially as the number of pedestrians has increased. The strategic replacement of roads in specific areas with pedestrian corridors aimed to bring students to the heart of campus and decrease the number of pedestrians crossing major traffic thoroughfares. Ultimately, the goal was to increase safety for both pedestrians and motorists on campus.
From the very beginning of the project, the AE2S civil engineering project team made an unwavering commitment to the safety of students, staff, and faculty, as well as maintaining a positive experience for students. This was a driving factor in constructing the project in phases. “Each phase of construction had to have adequate lighting before construction could commence on the next phase. Strategic custom-made fencing was developed to direct pedestrian traffic and ensure access to all buildings was maintained throughout the duration of the project. The fencing was designed to help pedestrians safely navigate, while not detracting from the campus’ beauty,” explains Mike Bibow, Project Manager.

Each phase of construction on the UND Central Campus project needed lighting installation before construction could commence on the next phase.
Maintaining Full Access and Keeping Operations Going
To maintain a positive experience for all on campus, work time limitations were imposed, and continuous inspections were implemented to make sure paths were accessible, well-lit, and safe. The strong commitment to safety paid off – the project area was open to pedestrians and construction equipment for its duration with absolutely no injuries.
Beyond pedestrian access, it was critical to maintain emergency service and delivery access to all buildings. This included building in accommodations for access by the Grand Forks Fire Department’s aerial fire trucks. To accomplish this, an attractive-looking pavement alternative made of paving stones capable of supporting the tremendous weight and movements of the service vehicles was used. The paver areas widen in locations dedicated to accommodating the amount of space the aerial fire trucks occupy during emergency operations.
A major part of the project included replacing the water and sewer lines serving the buildings in the project area. The buildings needed to remain in service throughout the duration of the project to continue to serve the students and faculty working within them. The new water main and sanitary sewer services were installed with only limited interruption.
Preserving Culturally and Historically Significant Areas of Campus
One of the areas identified for construction is home to the Soaring Eagle Prairie, a significant indigenous prairie housing native plant species used for medicinal and other purposes by the Indigenous people of the area. The Biology and Indian Medicine programs at UND use the prairie to educate students on plant life and traditional medicines of the Indigenous population. “Preserving this area was of utmost importance,” says Bibow. In addition, the area also houses a soaring eagle sculpture dedicated to the students at UND as a generous gift from Col. Eugene Myers. The eagle depicts the personal and educational growth students experience during their journey through college.

AE2S partnered with RDG Planning and Design, and a committee that included representatives of UND Facilities, Student Affairs, Diversity and Inclusion, Alumni Relations, Indian Medicine, and other departments to ensure the Soaring Eagle Prairie and a sculpture by Col. Eugene Myers was preserved and honored.
AE2S partnered with the landscape architect RDG Planning and Design, and a committee consisting of representatives from UND Facilities, Student Affairs, Diversity and Inclusion, Alumni Relations, Indian Medicine, and other departments to ensure the prairie was preserved and honored as it should be. Through working together, the prairie was transformed into a focal point for the area. Native American artists were commissioned to develop artwork for the area as well.
The natural lifecycle of this type of prairie typically includes being burned off each year, so provisions were incorporated into the design of the area to accommodate an annual ceremonial burn event. Utilities were located an adequate distance from the prairie to be safe from any of these activities.
A unique aspect of the project was navigating and cataloging the buried remnants of historical campus buildings that were demolished years ago. Many of the areas of campus have changed significantly since UND was founded in 1883, as buildings and roads have been demolished and replaced with new buildings and infrastructure. In order to avoid removing historically significant building foundations, research was performed to understand where old buildings were located and where extra care would need to be taken during construction. Through the course of construction, buried treasures were unearthed and carefully preserved.
“The 2022 Central Campus Improvements project was one the most technically challenging and impactful projects completed within the historic district of our central quadrangle in the history of our campus,” says Brian Larson, PE, UND Director of Construction Management.
Design Echoes UND Vision
“Throughout design, we worked closely with UND to make sure what we were designing echoed their vision,” explains Bibow. AE2S also provided representation services throughout construction, making sure that vision was realized.
For the AE2S UND alumni who worked on this project, 2022 Homecoming was especially meaningful as they heard donors on campus talk about how beautiful the campus improvements are and how donations were well spent.
Throughout the project, AE2S upheld UND’s commitment to safety and maintaining an exceptional student experience. This was accomplished through phased construction, strategic fencing solutions, work time limitations, and continuous inspections.

