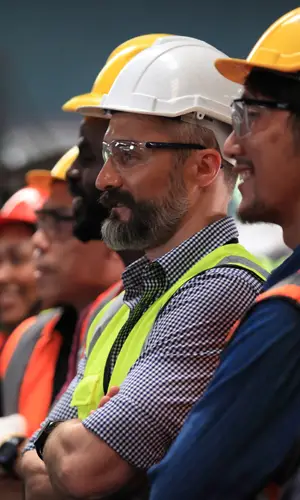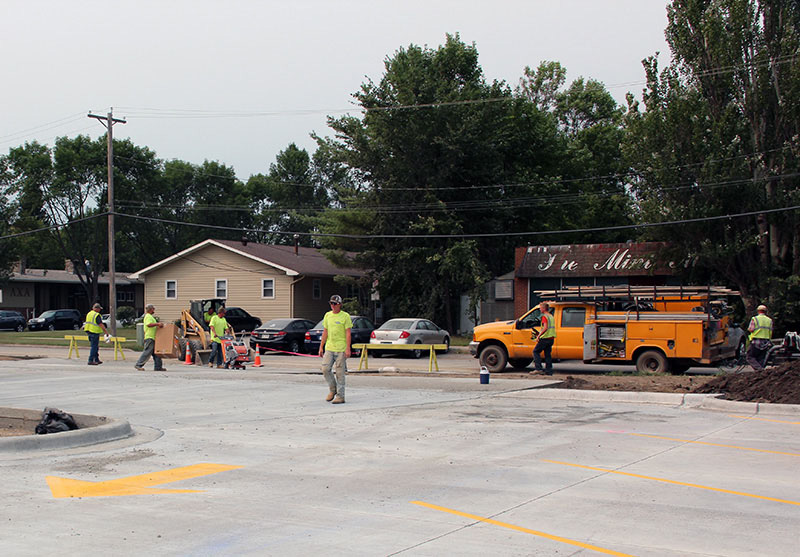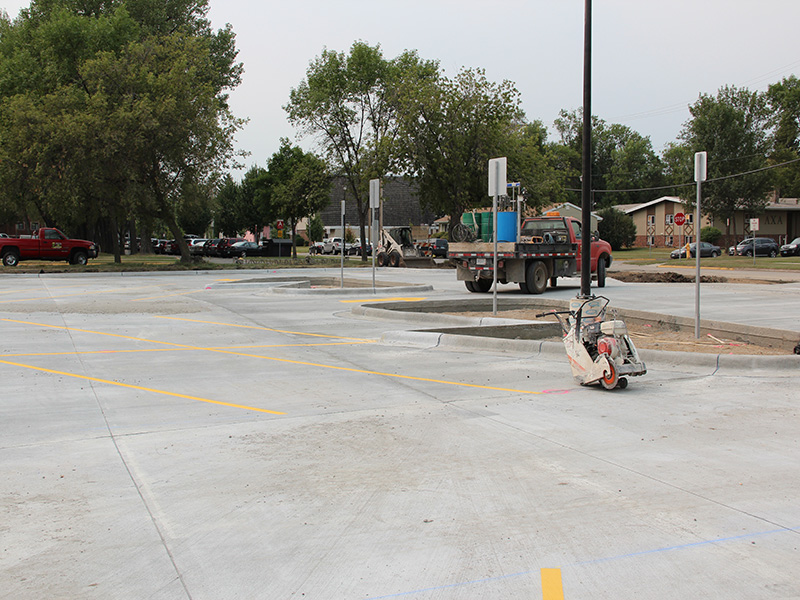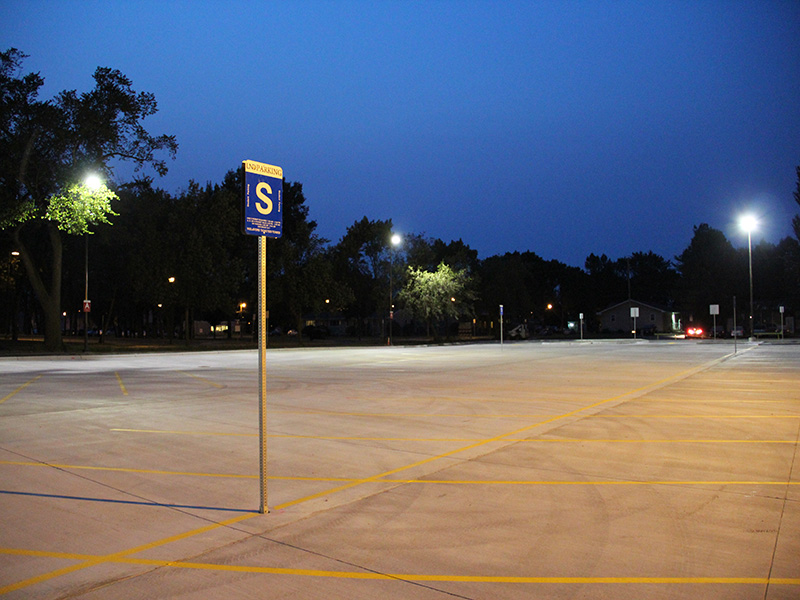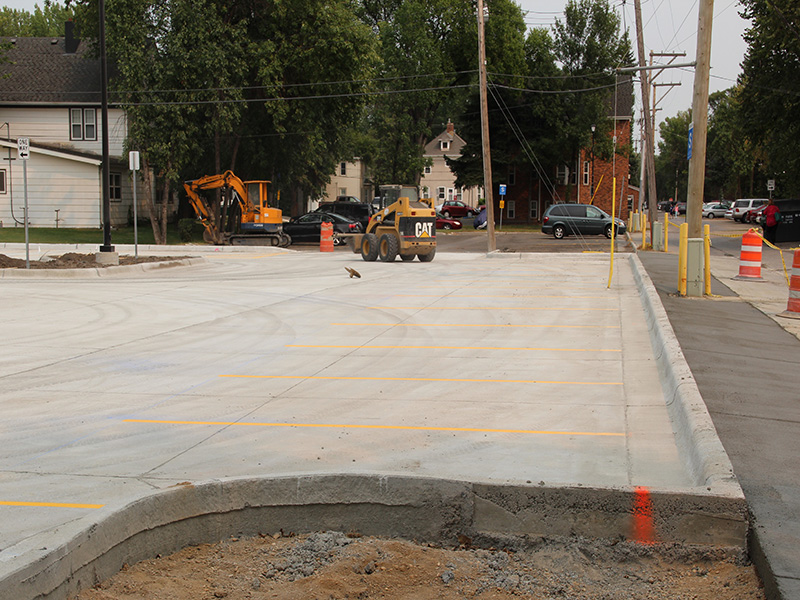UND PARKING LOT IMPROVEMENTS
Grand Forks, North Dakota
During the spring of 2014, the University of North Dakota decided to move forward with repairs on three existing lots around campus.
The lots included an existing concrete parking lot along Tulane Court student housing, the large asphalt lot along 6th Avenue adjacent to Delta Upsilon Fraternity, and the existing partial asphalt/gravel lot along Harvard Street behind the Archives coffee shop.
The University had previously completed an assessment of the parking areas and was ready to move forward with construction.
The University brought AE2S on board in the beginning of April to design the parking lot improvements for the 2015 construction season.
The lots included an existing concrete parking lot along Tulane Court student housing, the large asphalt lot along 6th Avenue adjacent to Delta Upsilon Fraternity, and the existing partial asphalt/gravel lot along Harvard Street behind the Archives coffee shop.
The University had previously completed an assessment of the parking areas and was ready to move forward with construction.
The University brought AE2S on board in the beginning of April to design the parking lot improvements for the 2015 construction season.
Project Details
Date: 2014 – 2015
Client: University of North Dakota
Key Project Elements
- Coordination with Other Contractors Working on Campus
- Tying into Existing City Utilities
- Alternate Parking Lot Configurations
- Stormwater Management Features
- ADA Accessibility
The project broke ground in May 2015 and proceeded through the summer while the students were on break. Tulane Court was completed first, where AE2S and UND representatives chose the worst concrete panels for removal and replacement.
Next was the Archives Lot, which consisted of the removal of all existing asphalt and gravel, an added storm sewer conveyance network, new concrete pavement, and one-way only lanes to maximize the number of parking spaces.
The last of the lots to finish, the Delta Upsilon Lot, presented the team with challenges including pockets of soil cement and unstable base material as well as the need to closely coordinate with electrical work being done in the area.
Ultimately, this lot was paved with asphalt and regraded to improve functionality. The Delta Upsilon Lot also utilized underground storage chambers to meet water quantity and quality requirements prior to discharging to the English Coulee.
Next was the Archives Lot, which consisted of the removal of all existing asphalt and gravel, an added storm sewer conveyance network, new concrete pavement, and one-way only lanes to maximize the number of parking spaces.
The last of the lots to finish, the Delta Upsilon Lot, presented the team with challenges including pockets of soil cement and unstable base material as well as the need to closely coordinate with electrical work being done in the area.
Ultimately, this lot was paved with asphalt and regraded to improve functionality. The Delta Upsilon Lot also utilized underground storage chambers to meet water quantity and quality requirements prior to discharging to the English Coulee.
Tagged North Dakota

