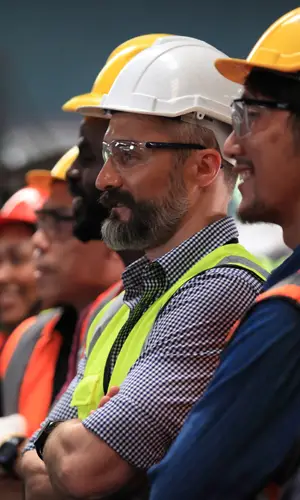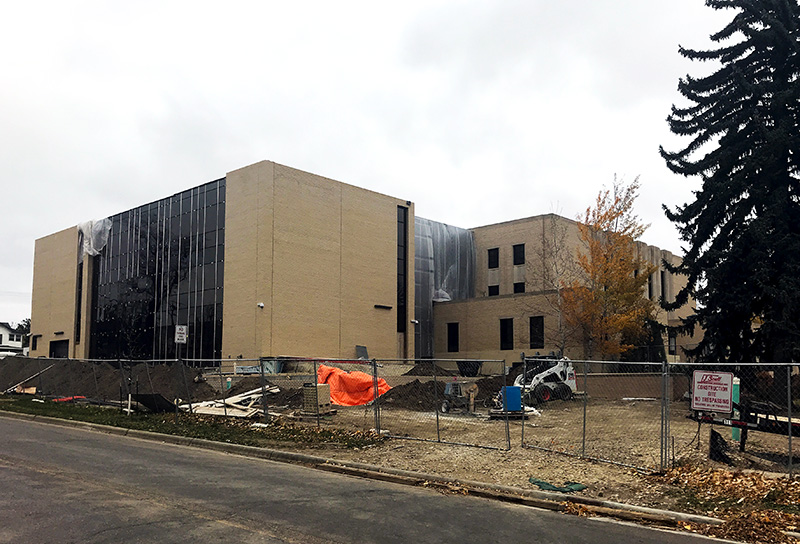STARK COUNTY COURTHOUSE
Dickinson, North Dakota
The Stark County Courthouse Addition is constructed directly adjacent to the existing 1930s courthouse building and connected with a multi-level connecting link hallway.
The addition provides approximately 16,300 square feet of new space, is three stories in height, and has a partial basement.
The new construction effectively utilizes a combination of cast-in-place concrete, structural steel beams and columns, concrete masonry, metal decking, and cold formed steel to meet the design needs and constraints of the project.
The addition provides approximately 16,300 square feet of new space, is three stories in height, and has a partial basement.
The new construction effectively utilizes a combination of cast-in-place concrete, structural steel beams and columns, concrete masonry, metal decking, and cold formed steel to meet the design needs and constraints of the project.
Project Details
Date: 2016 – 2018
Client: JLG Architects
Key Project Elements
- Structural Assessment
- Detailed Planning to Ensure Structure Remains Operational During Construction
There were a number of structural design challenges that were addressed during building space planning, development of framing options, and consideration of constructability. Excavation alongside an existing structure required special attention and planning especially when the existing structure was to remain operational during the construction.
Extra consideration and planning was also vital to preserving and maintaining the integrity of the historic existing structure. Large sections of the existing exterior walls required removal, reinforcement of the existing roof system was necessary resulting from increased loading, and careful placement of new steel columns that penetrated through multiple levels of the existing structure to provide support of the connecting link were paramount to project success.
The addition was also designed to match the low floor to floor heights of the existing building along with provide a clear, open floor plan that eliminated the use of interior columns.
Extra consideration and planning was also vital to preserving and maintaining the integrity of the historic existing structure. Large sections of the existing exterior walls required removal, reinforcement of the existing roof system was necessary resulting from increased loading, and careful placement of new steel columns that penetrated through multiple levels of the existing structure to provide support of the connecting link were paramount to project success.
The addition was also designed to match the low floor to floor heights of the existing building along with provide a clear, open floor plan that eliminated the use of interior columns.
Tagged Commercial





